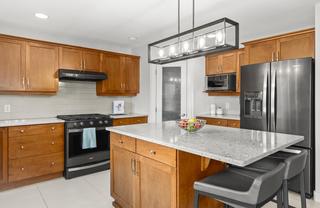iGUIDE 3D allows you to walk through the property in 3d




























Van Prec*
800 Seymour Street
Kamloops, BC
Canada V2C 2H5

Details
| Address | 1137 Long Ridge Drive |
| Area | Central Okanagan |
| Sub Area | WLD - Wilden |
| State/Province | British Columbia |
| Country | Canada |
| Price | $1,275,000 |
| Property Type | Single Family - Detached |
| Bedrooms | 4 |
| Bathrooms | 3 |
| Half Baths | 0 |
| Floor Space | 2722 Square Feet |
| Lot Size | 0.18 Acres |
| Waterfront | No |
| Year Built | 2007 |
| Taxes | $5,516 |
| Tax Year | 2024 |
| MLS® # | 10334196 |
Ready for your perfect home? Everything you could want – valley views, modern updates, and all the comfort and convenience you desire. Whether you are relaxing, cooking, or hosting friends, this place is made for easy, laid-back living. The massive living room opens up to the dining and kitchen areas, with tons of natural light flooding in and valley views surrounding you. The kitchen featuring sleek stainless steel appliances, gorgeous quartz countertops, and tons of storage – is ideal for cooking up a storm, or just making that perfect morning coffee, in peace. Your primary bedroom? It’s like a personal retreat with a huge walk-in closet and a freshly renovated ensuite bathroom that feels like a spa. Plus, there's another bedroom or office up top. Downstairs? You've got two spacious bedrooms, a big bathroom, and a flexible media/rec room – perfect for movie nights, family hangouts. Don't miss: this home has the layout and potential to make a rental suite, for some extra cash, or multi-generational living. Location? Unbeatable. You're just minutes away from schools, shopping, the airport, UBCO, and more. Step out your door to hiking and trails, Children's playground steps away, and a welcoming community ready for neighbourhood get togethers, halloween fun, and lemonade stands! 1137 Long Ridge is the definition of home!
Listed by MACDONALD REALTY INTERIOR
Location
iGUIDE 3D
About
Jerri has been a Realtor® in Kamloops for the past 13 years granting her extensive knowledge of the Kamloops market. In 2014-2020 she was awarded the Diamond Award, in 2016 she was awarded the Lifetime Award of Excellent, and in 2017 she was awarded the Red Diamond Award from Royal LePage as one of the top real estate sales representatives in Canada.
Jerri currently works on award winning developments throughout the city of Kamloops and has been an integral part of the design and marketing of these developments. She is very educated on multi family sites, has a good understanding of Geo Thermal buildings, and Built Green construction. With her background in design she is able to help with staging homes and helping her clients see the potential in existing homes.
Jerri is well-known in the community with being an active member of the Canadian Home Builders Association – Central Interior, volunteering her time with the Y Dream Home. She has also been on the board of Project X Theatre: Theatre Under the Trees for the past 4 years. She continues to look for opportunities and help out within the community whenever possible.


 Share to Facebook
Share to Facebook
 Send using WhatsApp
Send using WhatsApp
 Share to Pintrest
Share to Pintrest