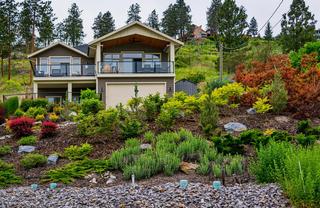





















Pastoor Prec*
800 Seymour Street
Kamloops, BC
Canada V2C 2H5

Details
| Address | 6278 Bulyea Avenue |
| Area | Central Okanagan |
| Sub Area | PE - Peachland |
| State/Province | British Columbia |
| Country | Canada |
| Price | $1,049,000 |
| Property Type | Single Family - Detached |
| Bedrooms | 3 |
| Bathrooms | 3 |
| Half Baths | 0 |
| Floor Space | 2412 Square Feet |
| Lot Size | 0.28 Acres |
| Waterfront | No |
| Year Built | 2014 |
| Taxes | $4,866 |
| Tax Year | 2023 |
| MLS® # | 10334288 |
This exceptional home boasts a meticulously designed open floor plan, effortlessly blending the living room, dining area, and kitchen to create a welcoming space ideal for entertaining. The kitchen is equipped with high-end stainless steel appliances, sleek quartz countertops, and a gas range. The primary bedroom offers breathtaking lake views and a beautiful en suite with glass shower. The deck invites relaxation with heaters for cool evenings. Additional features include phantom screens, window tinting, irrigation, and BBQ gas hookups at both the front and back. Downstairs has a self contained studio suite with private access on the side of the home. The outdoor space, backing onto a serene orchard, serves as a private oasis with lush greenery, vibrant flowers, and fruit trees, perfect for both intimate moments and larger gatherings. The in-law suite provides privacy with its own entrance, making it an ideal space for guests or extended family. The garage exceeds expectations, featuring an oversized, tandem design that offers ample room for multiple vehicles or abundant storage. It's a meticulously organized, heated space with built-in cabinets, enhanced by durable Flowcrete flooring that combines both functionality and refined style.
Listed by CHAMBERLAIN PROPERTY GROUP
Location
About
Away from the office I am a husband and proud father. My wife Lindsay and I have five children, Anneka, Madolyn, Maksim, Arya and Natalya and we absolutely LOVE being parents and spending time with them. Living in Kamloops since 1993 has allowed me and my family to take advantage of the wonderful lifestyle our city has to offer.
Actively being involved in the community over the years has provided many benefits in building my business: I have come to know the city, and have been able to keep informed on current local issues. I have learned what each area and neighbourhood has to offer. And most importantly, I have developed relationships with many people within our city- those I have been able to work with in buying or selling real estate, and other professionals in various areas who are able to assist me and my clients.
If you are thinking of buying or selling real estate in Kamloops, or have any real estate related questions, please feel free to contact me anytime. I would love the opportunity to work with you.


 Share to Facebook
Share to Facebook
 Send using WhatsApp
Send using WhatsApp
 Share to Pintrest
Share to Pintrest