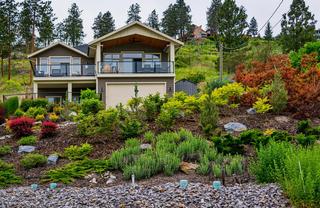





















Webber
492 Hwy 93/95
Invermere, BC
Canada V0A 1K2

Details
| Address | 6278 Bulyea Avenue |
| Area | Central Okanagan |
| Sub Area | PE - Peachland |
| State/Province | British Columbia |
| Country | Canada |
| Price | $1,049,000 |
| Property Type | Single Family - Detached |
| Bedrooms | 3 |
| Bathrooms | 3 |
| Half Baths | 0 |
| Floor Space | 2412 Square Feet |
| Lot Size | 0.28 Acres |
| Waterfront | No |
| Year Built | 2014 |
| Taxes | $4,866 |
| Tax Year | 2023 |
| MLS® # | 10334288 |
This exceptional home boasts a meticulously designed open floor plan, effortlessly blending the living room, dining area, and kitchen to create a welcoming space ideal for entertaining. The kitchen is equipped with high-end stainless steel appliances, sleek quartz countertops, and a gas range. The primary bedroom offers breathtaking lake views and a beautiful en suite with glass shower. The deck invites relaxation with heaters for cool evenings. Additional features include phantom screens, window tinting, irrigation, and BBQ gas hookups at both the front and back. Downstairs has a self contained studio suite with private access on the side of the home. The outdoor space, backing onto a serene orchard, serves as a private oasis with lush greenery, vibrant flowers, and fruit trees, perfect for both intimate moments and larger gatherings. The in-law suite provides privacy with its own entrance, making it an ideal space for guests or extended family. The garage exceeds expectations, featuring an oversized, tandem design that offers ample room for multiple vehicles or abundant storage. It's a meticulously organized, heated space with built-in cabinets, enhanced by durable Flowcrete flooring that combines both functionality and refined style.
Listed by CHAMBERLAIN PROPERTY GROUP
Location
About
I have been in the Columbia Valley for 17 years, raised 3 girls here, along with my wife of 25 years. The reason we chose to live here, simply put, is quality of life.
As an avid outdoors man, my knowledge of the Columbia Valley is vast. Whether you enjoy fishing, golfing, cycling or back country trails, allow me to help you achieve your quality of life.
Dedicated to providing the absolute best service and commitment to my clients is what drives me, I have been the service and hospitality industry for over 30 years, so I understand the hard work needed to create a comfortable relationship. I will work for you, whether buying or selling, the quality of transparent service you receive will be unparalleled.
Listing with Joe Webber will provide you with the best, up to date marketing program to ensure the best price and quickest sale.


 Share to Facebook
Share to Facebook
 Send using WhatsApp
Send using WhatsApp
 Share to Pintrest
Share to Pintrest