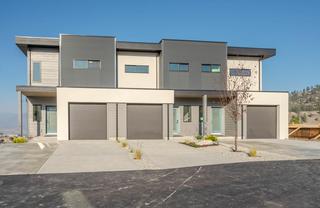iGUIDE 3D allows you to walk through the property in 3d





































Call for More Information
800 Seymour Street
Kamloops, BC
Canada V2C 2H5

Details
| Address | 106 158 Deer Place |
| Area | South Okanagan |
| Sub Area | PE - Columbia/Duncan |
| State/Province | British Columbia |
| Country | Canada |
| Price | $850,000 |
| Property Type | Townhouse |
| Building Name | The Edgeview at the Ridge |
| Bedrooms | 4 |
| Bathrooms | 4 |
| Half Baths | 0 |
| Floor Space | 2305 Square Feet |
| Lot Size | 1.78 Acres |
| Waterfront | No |
| Year Built | 2025 |
| Taxes | $0 |
| Tax Year | 2024 |
| MLS® # | 10334322 |
Introducing Edgeview at the Ridge, a boutique townhome development featuring an exclusive collection of 14 thoughtfully designed homes. Each residence offers over 2,200 SF of well-crafted living space, built with high-quality construction by a trusted local builder and designer. This unique community is enhanced by unobstructed views, direct access to walking paths, and a private pocket park. Designed for comfort and versatility, these homes feature 4 bedrooms, 4 bathrooms, a flexible family room, a single-car garage, and two additional parking spaces. Insulated concrete walls between units provide superior soundproofing and privacy, delivering the feel of a single-family home with the convenience of a townhome. The main floor showcases a beautifully designed kitchen with quartz countertops, a spacious dining area, and access to one of two private, covered decks. Upstairs, 3 bedrooms include a primary suite with a large walk-in closet and a well-appointed 4-pc ensuite. A conveniently located laundry room completes this level. The daylight basement adds extra versatility with a bedroom, family room, ample storage, and exterior access to the second covered deck. Building 1 is sold and occupied, while 4 homes in Building 2 are under construction and expected to be move-in ready by May 2025. Prices do not include GST. Photos are from the previous show home and reflect the standard of construction and finishes.
Listed by CHAMBERLAIN PROPERTY GROUP

 Share to Facebook
Share to Facebook
 Send using WhatsApp
Send using WhatsApp
 Share to Pintrest
Share to Pintrest