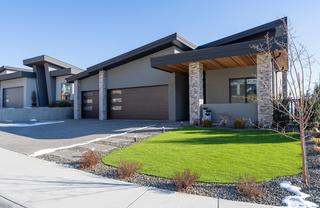iGUIDE 3D allows you to walk through the property in 3d





















































Nicole
Phone Lisa
1358 Cedar Avenue
Trail, BC
Canada V1R 4C2

Details
| Address | 2505 Tallus Heights Drive |
| Area | Central Okanagan |
| Sub Area | SHLK - Shannon Lake |
| State/Province | British Columbia |
| Country | Canada |
| Price | $1,998,000 |
| Property Type | Single Family - Detached |
| Bedrooms | 5 |
| Bathrooms | 5 |
| Half Baths | 0 |
| Floor Space | 4803 Square Feet |
| Lot Size | 0.56 Acres |
| Waterfront | No |
| Year Built | 2020 |
| Taxes | $7,277 |
| Tax Year | 2024 |
| MLS® # | 10333677 |
Custom built home by multiple award winning Operon Homes. This spacious 5-bedroom, 5-bathroom home seamlessly blends luxury & functionality. Featuring an elevator, 900 sq. ft. heated garage & versatile 600 sq. ft. heated flex room with 220V—perfect for a workshop. A 1 bedroom legal suite with laundry hookups & private entry adds value. The main level impresses with 12 ft ceilings, 8 ft doors & an open concept. The great room is highlighted by a floor-to-ceiling gas fireplace with TV recess. The chef’s kitchen boasts a gas cooktop, 5x8 ft. island with cabinetry & butler’s pantry. The home is equipped with a whole-home water filtration/softener system, reverse osmosis kitchen faucet & built-in vacuum. The spacious primary bedroom features a luxurious ensuite with heated floors, a separate water closet & expansive walk-in closet with direct access to the laundry. A 2nd bedroom & guest bathroom with a tiled shower are also on the main floor. The lower level includes the suite, the flex room, 2 additional bedrooms (one with walk-in closet & ensuite), a full bathroom, a large family room, storage & private patio with hot tub. The garage accommodates 3+ cars with a 12-ft ceiling, 220V outlet, hot/cold water & built-in cabinets. The home’s low-maintenance exterior & expansive upper deck overlooks the view & oversized lot, ensuring privacy with no future development behind you. Located in a quiet cul-de-sac, enjoy easy access to shopping, lakes, golf, wineries & numerous trails.
Listed by RE/MAX KELOWNA
Location
iGUIDE 3D
About
A Kootenay girl through and through! Lisa was born in Grand Forks, raised in Castlegar and has now resides in Trail and although she has lived in Nashville, Toronto and Vancouver, the Kootenay’s always call her home. Lisa encompasses the outdoor lifestyle here, hiking, biking and back country skiing!
Lisa’s goal is to help you reach your goals. Whether you are buying or selling a home, she has the drive to help you, values genuine connections and has developed fresh and sophisticated marketing techniques to craft a unique experience that suits you and your specific needs.
Her dedicated, hard work that will pay off to find you the perfect place to call home or to maximize your home’s exposure at the highest level.
Lisa understands her client's needs, committed to providing exceptional real estate experiences and always putting her best performance forward.
Call Lisa Nicole today to ensure the process of buying and selling a home will be a genuine real estate experience.
- Lisa Nicole
Taking You From One Stage To The Next


 Share to Facebook
Share to Facebook
 Send using WhatsApp
Send using WhatsApp
 Post to X
Post to X
 Share to Pintrest
Share to Pintrest