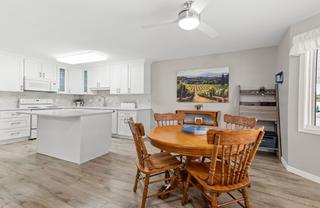iGUIDE 3D allows you to walk through the property in 3d






















Pastoor Prec*
800 Seymour Street
Kamloops, BC
Canada V2C 2H5

Details
| Address | 115 2235 Baskin Street |
| Area | South Okanagan |
| Sub Area | PE - Main South |
| State/Province | British Columbia |
| Country | Canada |
| Price | $429,900 |
| Property Type | Townhouse |
| Bedrooms | 2 |
| Bathrooms | 2 |
| Half Baths | 1 |
| Floor Space | 1137 Square Feet |
| Waterfront | No |
| Year Built | 1990 |
| Taxes | $1,873 |
| Tax Year | 2024 |
| MLS® # | 10334463 |
Fantastic One-Level Living in Your Retirement Years! This beautifully renovated 2-bedroom, 2-bathroom townhome has seen substantial renovations and offers easy, low-maintenance living just a couple of blocks away from Cherry Lane Mall. The bright, open floor plan includes a sleek modern kitchen with quartz countertops, an island with seating, and an adjoining dining area. The spacious living room is perfect for entertaining. The large primary suite features ample closet space and a 3-piece ensuite, while the second bedroom can easily serve as a guest room or home office, accompanied by another 4-piece main bathroom. Additional highlights include a nice-sized laundry room and a fully sealed and insulated crawl space, optimizing energy efficiency. Outside, relax on the private back patio under the large gazebo. Two covered parking spaces are conveniently located at your doorstep, with a storage unit at the rear of the development. This 55+ community is pet-free for ultimate peace and quiet. Total sq.ft. calculations are based on the exterior dimensions of the building at each floor level & include all interior walls.
Listed by CHAMBERLAIN PROPERTY GROUP
Location
iGUIDE 3D
About
Away from the office I am a husband and proud father. My wife Lindsay and I have five children, Anneka, Madolyn, Maksim, Arya and Natalya and we absolutely LOVE being parents and spending time with them. Living in Kamloops since 1993 has allowed me and my family to take advantage of the wonderful lifestyle our city has to offer.
Actively being involved in the community over the years has provided many benefits in building my business: I have come to know the city, and have been able to keep informed on current local issues. I have learned what each area and neighbourhood has to offer. And most importantly, I have developed relationships with many people within our city- those I have been able to work with in buying or selling real estate, and other professionals in various areas who are able to assist me and my clients.
If you are thinking of buying or selling real estate in Kamloops, or have any real estate related questions, please feel free to contact me anytime. I would love the opportunity to work with you.


 Share to Facebook
Share to Facebook
 Send using WhatsApp
Send using WhatsApp
 Share to Pintrest
Share to Pintrest