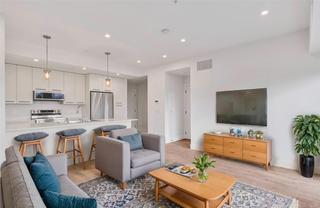iGUIDE 3D allows you to walk through the property in 3d





















Call for More Information
800 Seymour Street
Kamloops, BC
Canada V2C 2H5

Details
| Address | 404 1220 Pacific Avenue |
| Area | Central Okanagan |
| Sub Area | KS - Kelowna South |
| State/Province | British Columbia |
| Country | Canada |
| Price | $539,800 |
| Property Type | Apartment |
| Building Name | The Rydell |
| Bedrooms | 2 |
| Bathrooms | 2 |
| Half Baths | 0 |
| Floor Space | 853 Square Feet |
| Waterfront | No |
| Year Built | 2023 |
| Taxes | $2,911 |
| Tax Year | 2024 |
| MLS® # | 10334213 |
NEW & NEVER LIVED IN! LOWEST-PRICED NEW CONSTRUCTION 2-BED, 2-BATH CORNER UNIT IN ALL OF SOUTH KELOWNA, LOWER MISSION & DOWNTOWN—QUICK POSSESSION AVAILABLE. Welcome to The Rydell – a stylish, 853 sq.ft. sanctuary in the heart of Kelowna’s vibrant urban centre, just a short ride to the lake and hospital. This pet-friendly condo is ideally located near Capri Mall, dining, shopping, and everything you need for convenient city living. Step into a sunlit haven featuring 9’ ceilings, sleek oak laminate flooring, and Bianco Gioia quartz countertops, all set against south-facing windows with stunning mountain views. Enjoy a fully-equipped kitchen with premium Samsung appliances, in-suite laundry, and a private deck ready for BBQs. The bathrooms offer a touch of luxury with white shaker cabinetry and dual vessel sinks in the ensuite. Residents benefit from a spacious clubroom, complete with a kitchen and BBQ patio—ideal for socializing or relaxing on warm Kelowna evenings. Additional highlights include two secure bike storage spots, enclosed parkade parking, and a reasonable strata fee of $340.69/month, covering hot water, landscaping, and strata management. Pet-friendly with space for two pets (restrictions apply) and available for immediate possession, this property offers modern urban living at its finest. Don’t wait – this opportunity won’t last!
Listed by RE/MAX KELOWNA

 Share to Facebook
Share to Facebook
 Send using WhatsApp
Send using WhatsApp
 Post to X
Post to X
 Share to Pintrest
Share to Pintrest