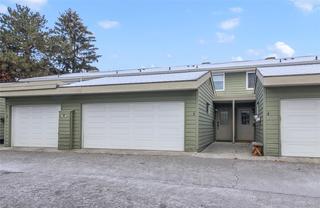iGUIDE 3D allows you to walk through the property in 3d




























Atkinson
800 Seymour Street
Kamloops, BC
Canada V2C 2H5

Details
| Address | 3 1950 Burtch Road |
| Area | Central Okanagan |
| Sub Area | SFS - Springfield/Spall |
| State/Province | British Columbia |
| Country | Canada |
| Price | $629,000 |
| Property Type | Townhouse |
| Bedrooms | 2 |
| Bathrooms | 3 |
| Half Baths | 1 |
| Floor Space | 1543 Square Feet |
| Waterfront | No |
| Year Built | 1982 |
| Taxes | $2,468 |
| Tax Year | 2024 |
| MLS® # | 10334475 |
Beautifully Updated Townhouse in Dogwood Estates, this charming 2-bedroom, 2.5-bathroom townhouse in the Dogwood Estates community. Thoughtfully updated and well-maintained, this home offers a perfect blend of comfort, style, and convenience. Step inside to find engineered hardwood flooring flowing throughout the main living areas. The bright and airy living room is enhanced by two skylights which flood the space with natural light, while a cozy wood-burning stove adds warmth and character. The updated kitchen boasts quartz countertops, modern appliances, and ample storage with a panty off the kitchen. Upstairs, both large bedrooms feature full ensuite bathrooms, providing privacy and convenience. Recent updates include a hot water tank replaced three years ago, windows and skylights updated five years ago, and a washer and dryer installed four years ago. The kitchen underwent a full renovation ten years ago, with new appliances added seven years ago. The engineered hardwood flooring was installed six years ago, carpets replaced 5 years ago, and the interior has painted recently, giving the home a modern and inviting feel. The home also includes an attached double-car garage, offering secure parking and extra storage along with a 3-foot clean concrete crawl space basement area. Conveniently located close to shopping, restaurants, and bus routes, this home offers the best of both comfort and accessibility.
Listed by REALTY ONE REAL ESTATE LTD


 Share to Facebook
Share to Facebook
 Send using WhatsApp
Send using WhatsApp
 Share to Pintrest
Share to Pintrest