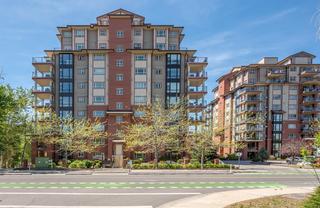iGUIDE 3D allows you to walk through the property in 3d



















Call for More Information
800 Seymour Street
Kamloops, BC
Canada V2C 2H5

Details
| Address | 605 2125 Atkinson Street |
| Area | South Okanagan |
| Sub Area | PE - Main South |
| State/Province | British Columbia |
| Country | Canada |
| Price | $450,000 |
| Property Type | Apartment |
| Bedrooms | 2 |
| Bathrooms | 2 |
| Half Baths | 1 |
| Floor Space | 954 Square Feet |
| Waterfront | No |
| Year Built | 2010 |
| Taxes | $2,181 |
| Tax Year | 2024 |
| MLS® # | 10331461 |
Introducing this centrally located 2-bedroom, 2-bathroom corner-unit condo in the highly sought-after Athens Creek Towers, known for its steel and concrete construction. This well-designed home offers a bright, modern living space with an open-concept kitchen featuring stainless steel appliances, perfect for cooking and socializing. The main living area is framed by oversized windows that flood the space with natural light, complemented by a cozy fireplace that enhances the home's warm, inviting atmosphere. Step out to the covered deck, which offers views of the treed walkway, mountains, and cityscape, providing a peaceful outdoor retreat. The primary bedroom is generously sized, offering a walk-in closet and a private 3-piece en-suite for added convenience. The second bedroom is versatile, suitable for guests, a home office, or a hobby room. This condo offers exceptional senior living with nearby amenities like Cherry Lane Mall, schools, parks, and on-site conveniences such as a storage locker, fitness center, guest parking, and fully secured underground parking. Fairly priced, this home is a great opportunity and won’t last long. Click on the PLAY button above for a 3D in-teractive photo floor plan.
Listed by CHAMBERLAIN PROPERTY GROUP

 Share to Facebook
Share to Facebook
 Send using WhatsApp
Send using WhatsApp
 Share to Pintrest
Share to Pintrest