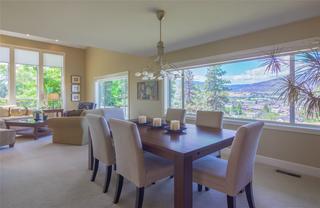iGUIDE 3D allows you to walk through the property in 3d








































Lee Prec*
800 Seymour Street
Kamloops, BC
Canada V2C 2H5

Details
| Address | 501 Nanaimo Avenue E |
| Area | South Okanagan |
| Sub Area | PE - Uplands/Redlands |
| State/Province | British Columbia |
| Country | Canada |
| Price | $1,795,000 |
| Property Type | Single Family - Detached |
| Bedrooms | 4 |
| Bathrooms | 4 |
| Half Baths | 1 |
| Floor Space | 4150 Square Feet |
| Lot Size | 0.36 Acres |
| Waterfront | No |
| Year Built | 2003 |
| Taxes | $10,129 |
| Tax Year | 2024 |
| MLS® # | 10334962 |
CLICK VIDEO. Stunning Lakeview Home in the highly sought out area of Uplands, Penticton! This exquisite home over 4,000 square feet, located on an expansive 0.356-acre lot and 3 parcels of land, offers unparalleled luxury and breathtaking lake views. Designed for comfort and elegance, this home features 4 spacious bedrooms & 4 baths, including a lavish 5-piece en-suite that has a steam room, a jetted bath tub and heated floors. As you step inside, you’ll be greeted by the warmth of beechwood flooring taking you to the gourmet kitchen where you’ll enjoy sleek quartz countertops, a stone double sink, 2 garages for your appliances and plenty of storage. The great room impresses with 18-foot ceilings and expansive windows framing stunning lake views. The master bedroom boasts rich black cherry hardwood flooring, creating a serene and sophisticated retreat. In law suite? The basement with a separate entrance, offers potential for a private suite. Additional features include 3 gas fireplaces, intercom system, Telus fiber optics, RV parking and a 12-station irrigation system, hot water on demand, a built-in humidifier, a laundry chute, water sensors and more. A Telus alarm system with 3 cameras and 16 sensors ensures security. The beautiful & spacious backyard provides a perfect setting for outdoor entertaining, with ample space to add a swimming pool for those hot summer days. Don’t miss this rare blend of luxury and natural beauty.
Listed by EXP REALTY
Location
iGUIDE 3D
About
Prior to entering into the real estate profession, Sarah Lee had worked as a curriculum writer and head instructor, teaching English as a second language (ESL) for 20 years. From her teaching and marketing experience in the past, Sarah feels grateful of taking advantages of having utilized an educative approach and marketing skills in this tremendous real estate business.
Sarah is a firm believer in that Real Estate, is not about houses; rather it is completely about real people and their emotions attached to their home or a home they purchase. Only with a thoroughly planned and organized master plan of the selling and the buying process, is it possible to integrate a client’s real estate goals, needs, wants, and dreams in a transaction.
Sarah believes in what she does in putting each client’s best interest and satisfaction first. Call Sarah today at 250-572-5893 for making a best move!


 Share to Facebook
Share to Facebook
 Send using WhatsApp
Send using WhatsApp
 Post to X
Post to X
 Share to Pintrest
Share to Pintrest