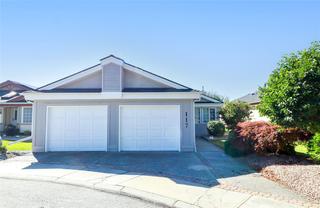iGUIDE 3D allows you to walk through the property in 3d



























Pastoor Prec*
800 Seymour Street
Kamloops, BC
Canada V2C 2H5

Details
| Address | 117 801 Comox Street |
| Area | South Okanagan |
| Sub Area | PE - Main North |
| State/Province | British Columbia |
| Country | Canada |
| Price | $869,000 |
| Property Type | Single Family - Detached |
| Bedrooms | 2 |
| Bathrooms | 2 |
| Half Baths | 0 |
| Floor Space | 1960 Square Feet |
| Lot Size | 0.11 Acres |
| Waterfront | No |
| Year Built | 1990 |
| Taxes | $5,170 |
| Tax Year | 2024 |
| MLS® # | 10335005 |
Welcome to your serene golf course retreat in Fairway Village, Penticton’s exclusive 55+ community nestled within the prestigious Penticton Golf and Country Club. This spacious, one-level rancher boasts one of the largest floor plans in the neighbourhood, offering generous living and entertaining spaces. Fresh new interior paint enhances the home's bright and airy feel, perfectly complementing the gleaming hardwood floors that add warmth and elegance throughout. Featuring two large bedrooms, including a spacious master suite with a walk-in closet and a luxurious five-piece ensuite, this home is designed for comfort and relaxation. Positioned in a peaceful setting with a sunny southern exposure, natural light fills every room, creating a welcoming and cheerful ambiance. The well-managed strata offers low fees and a pet-friendly environment (with restrictions), making it an ideal choice for those seeking a hassle-free lifestyle. This is a rare opportunity to join a highly sought-after community. Don’t miss out—this exceptional home won’t be on the market for long! Contact us today to schedule your private tour.
Listed by EXP REALTY
Location
iGUIDE 3D
About
Away from the office I am a husband and proud father. My wife Lindsay and I have five children, Anneka, Madolyn, Maksim, Arya and Natalya and we absolutely LOVE being parents and spending time with them. Living in Kamloops since 1993 has allowed me and my family to take advantage of the wonderful lifestyle our city has to offer.
Actively being involved in the community over the years has provided many benefits in building my business: I have come to know the city, and have been able to keep informed on current local issues. I have learned what each area and neighbourhood has to offer. And most importantly, I have developed relationships with many people within our city- those I have been able to work with in buying or selling real estate, and other professionals in various areas who are able to assist me and my clients.
If you are thinking of buying or selling real estate in Kamloops, or have any real estate related questions, please feel free to contact me anytime. I would love the opportunity to work with you.


 Share to Facebook
Share to Facebook
 Send using WhatsApp
Send using WhatsApp
 Post to X
Post to X
 Share to Pintrest
Share to Pintrest