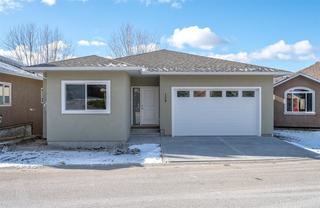iGUIDE 3D allows you to walk through the property in 3d




















P. (250) 352-3581
Phone Kevin TF. 1 (855) 554-2958
karcuri@telus.net www.liveinthekootenays.com
593 Baker Street
Nelson, BC
Canada V1L 4J1

Details
| Address | 138 695 Pineview Road |
| Area | South Okanagan |
| Sub Area | PE - Wiltse/Valleyview |
| State/Province | British Columbia |
| Country | Canada |
| Price | $899,000 |
| Property Type | Single Family - Detached |
| Bedrooms | 4 |
| Bathrooms | 3 |
| Half Baths | 0 |
| Floor Space | 2400 Square Feet |
| Lot Size | 0.08 Acres |
| Waterfront | No |
| Year Built | 2025 |
| Taxes | $1,454 |
| Tax Year | 2024 |
| MLS® # | 10334941 |
Welcome to your newly constructed rancher-style entry home with a walkout basement that perfectly blends modern with comfort. The property boasts 4 spacious bedrooms & 3 full bathrooms, thoughtfully designed to cater to both style and simplicity. As you step through the main entrance, you're greeted by a bright & airy open-concept living space adorned with 9ft ceilings & expansive windows that flood the area with natural light. The lovely kitchen features a generous island with seating for 4++, sleek selected cabinetry, beautiful countertops & backsplash. Adjacent is the dining area seamlessly transitions to the sitting room and spacious deck, offering beautiful Skaha lake, city, & mountain views ideal for both intimate dinners and entertaining guests. The main floor also houses the South East Skaha Lake view-facing primary suite, complete with your ensuite bath & walk-in closet. An additional bedroom on this level can be as a guest room or home office. Your laundry & a full 2nd bath are also on this level, providing flexibility to suit your lifestyle. Descend to the walkout basement to a versatile space that includes 2 bedrooms, a full bathroom, & a rec room. perfect for family movie nights, or fitness room. The accessible crawlspace would be enough for all your Christmas & other seasonal decorations to be stored with ease. At back there's a low-maintenance patio, where you can enjoy a seamless indoor-outdoor living experience. Come see this home today! GST applicable.
Listed by EXP REALTY


 Share to Facebook
Share to Facebook
 Send using WhatsApp
Send using WhatsApp
 Post to X
Post to X
 Share to Pintrest
Share to Pintrest