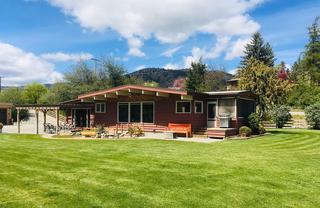












Van Prec*
800 Seymour Street
Kamloops, BC
Canada V2C 2H5

Details
| Address | 524 Marshall Road |
| Area | Kamloops And District |
| Sub Area | SW - Merritt |
| State/Province | British Columbia |
| Country | Canada |
| Price | $799,999 |
| Property Type | Single Family - Detached |
| Bedrooms | 3 |
| Bathrooms | 2 |
| Half Baths | 0 |
| Floor Space | 1657 Square Feet |
| Lot Size | 0.85 Acres |
| Waterfront | Yes |
| Year Built | 1975 |
| Taxes | $3,509 |
| Tax Year | 2024 |
| MLS® # | 10335421 |
Visit REALTOR website for additional information. Own a unique piece of paradise in the Nicola and Sunshine valleys of BC. This nearly one-acre property is nestled on a quiet dead-end road, surrounded by mountain views and farmland. It boasts a country-style rancher with charm, featuring a shop, carport, animal pen, horse paddock, spacious lawn with a fish pond, raised garden center, and even a private beach next to a year-round creek. Inside, you'll find western-inspired design with large timber beams, vaulted ceilings, and skylights. Panoramic views can be enjoyed through floor-to-ceiling windows, a sunroom, or the master bedroom patio. The master suite includes a walk-in closet, mini bar, private lavatory, and a custom glass shower. The open-concept living room and country kitchen have a natural gas fireplace and a large pantry. The insulated shop, just a short walk from the house, is equipped with natural gas heating, a polished concrete floor, water, 100-amp service, overhead crane, and additional RV parking.The animal pen, with a heated water trough, horse paddock, and chicken coop, is accessible from either side of the property, which also features a loading ramp. A private sandy beach beside a tributary creek and beach bar provides the perfect spot to relax in the summer or enjoy evenings around the firepit.
Listed by PG DIRECT REALTY LTD.
Location
About
Jerri has been a Realtor® in Kamloops for the past 13 years granting her extensive knowledge of the Kamloops market. In 2014-2020 she was awarded the Diamond Award, in 2016 she was awarded the Lifetime Award of Excellent, and in 2017 she was awarded the Red Diamond Award from Royal LePage as one of the top real estate sales representatives in Canada.
Jerri currently works on award winning developments throughout the city of Kamloops and has been an integral part of the design and marketing of these developments. She is very educated on multi family sites, has a good understanding of Geo Thermal buildings, and Built Green construction. With her background in design she is able to help with staging homes and helping her clients see the potential in existing homes.
Jerri is well-known in the community with being an active member of the Canadian Home Builders Association – Central Interior, volunteering her time with the Y Dream Home. She has also been on the board of Project X Theatre: Theatre Under the Trees for the past 4 years. She continues to look for opportunities and help out within the community whenever possible.


 Share to Facebook
Share to Facebook
 Send using WhatsApp
Send using WhatsApp
 Share to Pintrest
Share to Pintrest