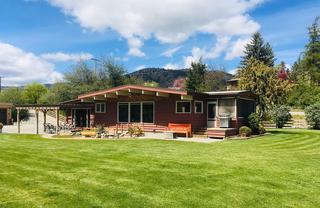












Shannon
322 Seymour Street
Kamloops, BC
Canada V2C 2G2

Details
| Address | 524 Marshall Road |
| Area | Kamloops And District |
| Sub Area | SW - Merritt |
| State/Province | British Columbia |
| Country | Canada |
| Price | $779,000 |
| Property Type | Single Family - Detached |
| Bedrooms | 3 |
| Bathrooms | 2 |
| Half Baths | 0 |
| Floor Space | 1657 Square Feet |
| Lot Size | 0.85 Acres |
| Waterfront | Yes |
| Year Built | 1975 |
| Taxes | $3,509 |
| Tax Year | 2024 |
| MLS® # | 10335421 |
Visit REALTOR website for additional information. Own a unique piece of paradise in the Nicola and Sunshine valleys of BC. This nearly one-acre property is nestled on a quiet dead-end road, surrounded by mountain views and farmland. It boasts a country-style rancher with charm, featuring a shop, carport, animal pen, horse paddock, spacious lawn with a fish pond, raised garden center, and even a private beach next to a year-round creek. Inside, you'll find western-inspired design with large timber beams, vaulted ceilings, and skylights. Panoramic views can be enjoyed through floor-to-ceiling windows, a sunroom, or the master bedroom patio. The master suite includes a walk-in closet, mini bar, private lavatory, and a custom glass shower. The open-concept living room and country kitchen have a natural gas fireplace and a large pantry. The insulated shop, just a short walk from the house, is equipped with natural gas heating, a polished concrete floor, water, 100-amp service, overhead crane, and additional RV parking.The animal pen, with a heated water trough, horse paddock, and chicken coop, is accessible from either side of the property, which also features a loading ramp. A private sandy beach beside a tributary creek and beach bar provides the perfect spot to relax in the summer or enjoy evenings around the firepit.
Listed by PG DIRECT REALTY LTD.


 Share to Facebook
Share to Facebook
 Send using WhatsApp
Send using WhatsApp
 Post to X
Post to X
 Share to Pintrest
Share to Pintrest