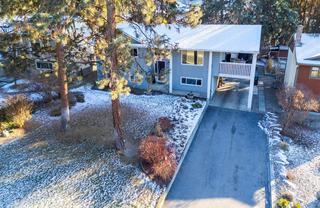3D Showcase allows you to walk through the property in 3d

































Van Prec*
800 Seymour Street
Kamloops, BC
Canada V2C 2H5

Details
| Address | 4764 Gordon Drive |
| Area | Central Okanagan |
| Sub Area | LM - Lower Mission |
| State/Province | British Columbia |
| Country | Canada |
| Price | $895,000 |
| Property Type | Single Family - Detached |
| Bedrooms | 4 |
| Bathrooms | 3 |
| Half Baths | 0 |
| Floor Space | 2486 Square Feet |
| Lot Size | 0.23 Acres |
| Waterfront | No |
| Year Built | 1985 |
| Taxes | $4,546 |
| Tax Year | 2025 |
| MLS® # | 10334035 |
Welcome to your perfect family haven in a sought-after neighbourhood! This home boasts 3 bedrooms upstairs plus 1 bedroom and bonus room downstairs, offering ample space for your family. The interior is adorned with beautiful neutral colours, creating a serene & versatile canvas for your personal style. The heart of the home is the large family room, featuring a cozy gas fireplace perfect for those chilly evenings. Step outside onto the covered deck, an ideal spot for BBQ gatherings & outdoor entertaining. The backyard provides a peaceful retreat & is partially fenced for added privacy. What's more, this property sits on a pool-sized lot, offering endless possibilities for summer fun & relaxation. The primary bedroom is a true sanctuary, complete with an ensuite bathroom for your convenience. With a total of 3 full baths, morning rushes will be a thing of the past. Recent upgrades include new windows & blinds installed in 2020, enhancing the home's energy efficiency & aesthetic appeal & the hot water tank was upgraded approximately 4 years ago. Located in a great neighbourhood & close to schools, this home is ideal for families prioritizing education & community. The property's location perfectly balances tranquillity & accessibility to amenities. Don't miss this opportunity to own a well-maintained, thoughtfully upgraded family home. With its spacious layout, recent improvements, & fantastic outdoor space, this house is ready to become your forever home.
Listed by ROYAL LEPAGE KELOWNA
Location
3D Showcase
About
Jerri has been a Realtor® in Kamloops for the past 13 years granting her extensive knowledge of the Kamloops market. In 2014-2020 she was awarded the Diamond Award, in 2016 she was awarded the Lifetime Award of Excellent, and in 2017 she was awarded the Red Diamond Award from Royal LePage as one of the top real estate sales representatives in Canada.
Jerri currently works on award winning developments throughout the city of Kamloops and has been an integral part of the design and marketing of these developments. She is very educated on multi family sites, has a good understanding of Geo Thermal buildings, and Built Green construction. With her background in design she is able to help with staging homes and helping her clients see the potential in existing homes.
Jerri is well-known in the community with being an active member of the Canadian Home Builders Association – Central Interior, volunteering her time with the Y Dream Home. She has also been on the board of Project X Theatre: Theatre Under the Trees for the past 4 years. She continues to look for opportunities and help out within the community whenever possible.


 Share to Facebook
Share to Facebook
 Send using WhatsApp
Send using WhatsApp
 Share to Pintrest
Share to Pintrest