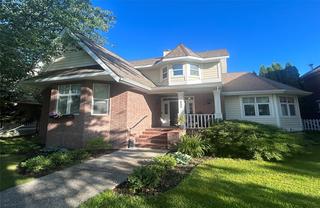iGUIDE 3D allows you to walk through the property in 3d







































Vockeroth
1358 Cedar Avenue
Trail, BC
Canada V1R 4C2

Details
| Address | 432 Providence Avenue |
| Area | Central Okanagan |
| Sub Area | KTVY - Kettle Valley |
| State/Province | British Columbia |
| Country | Canada |
| Price | $1,199,997 |
| Property Type | Single Family - Detached |
| Bedrooms | 4 |
| Bathrooms | 4 |
| Half Baths | 1 |
| Floor Space | 2908 Square Feet |
| Lot Size | 0.13 Acres |
| Waterfront | No |
| Year Built | 1996 |
| Taxes | $4,922 |
| Tax Year | 2023 |
| MLS® # | 10335488 |
OPEN HOUSE MARCH 8th 1:00-3:00!!! Step into this beautiful home located on a warm, inviting street in Upper Mission’s Kettle Valley. The street is reminiscent of southern charm with many parks to walk, and the home is nestled on a lovely street just steps from Chute Lake Elementary school. One of the original show homes in the development and recently used by Hallmark to film a Christmans movie, this home is also ideally located only a one minute walk from Main Street, where you will find the Kettle Valley Pub, a dental office, convenience store, coffee shop, liquor store, day care, fitness club, spa, a pizzeria and many more amenities. The 9'/ vaulted main floor has been recently upgraded with new flooring and paint throughout as well as other new features such as the new gas/oven stove, slim-profile microwave hood fan, and an elegant and redesigned entertainment unit. The kitchen boasts granite countertops, and a brand new island complete with a quartz countertop and many large drawers for easy access and storage. The many large windows opening to the backyard give the main floor a very open and welcoming appeal. Upgrades to all the bathrooms have recently been completed as well. New light fixtures have been installed throughout the home. The spacious primary suite on the main floor has a nice walk-in closet and updated ensuite. Upstairs offers two more bedrooms and a bathroom. The area downstairs has a large bedroom with adjacent bathroom, a music room, family room, utility room, and a home theater. The backyard offers a peaceful oasis with lots of privacy. A 30' cedar hedge completes the personal space and guards the fire pit/hot tub area. There is a gas fire pit and gas connection available for the BBQ. The double detached garage is only four steps from the house. The home also has an alarm system and full irrigation system for the yard.
Listed by OAKWYN REALTY OKANAGAN
Location
iGUIDE 3D
About
My name is Melannie Vockeroth and I’ve been a Kootenay girl since 1971. Rossland is home to me, my husband and our family. We ski, mountain bike, hike, golf, fish, garden, play hockey, play soccer and pick berries with our dog, our friends and visitors from around the world who show up on our doorstep.
My work experience includes home construction and design, landscaping, customer service and inventory management. My life experience includes growing up in a family of self employed entrepreneurs, 15 years of competitive skiing, and living in Alaska during my university years. All of that combines to bring me to the unique real estate position I find myself in now as an owner and Realtor® at Century 21 Kootenay Homes.
I feel so fortunate to live in the best place in the world! My belief is that Rossland, Trail, Warfield, Fruitvale, Montrose — are all neighbourhoods of the larger Kootenay community. Let me share that enthusiasm with you as you buy or sell your home.
My goal is to help you reach your real estate goals. Whether you’re buying or selling property, I have the experience and network to help you.


 Share to Facebook
Share to Facebook
 Send using WhatsApp
Send using WhatsApp
 Post to X
Post to X
 Share to Pintrest
Share to Pintrest