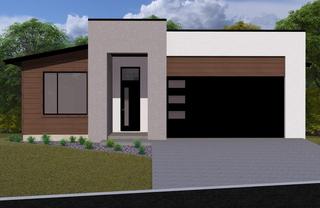










Wheaton
P. (250) 352-3581
Phone Barbie barbiewheaton@gmail.com http://www.remax.ca/bc/barbie-wheaton-109255-ag
593 Baker Street
Nelson, BC
Canada V1L 4J1

Details
| Address | 3765 Davidson Court |
| Area | Central Okanagan |
| Sub Area | GA - Glenrosa |
| State/Province | British Columbia |
| Country | Canada |
| Price | $1,283,900 |
| Property Type | Single Family - Detached |
| Bedrooms | 4 |
| Bathrooms | 3 |
| Half Baths | 0 |
| Floor Space | 3245 Square Feet |
| Lot Size | 0.15 Acres |
| Waterfront | No |
| Year Built | 2025 |
| Taxes | $0 |
| Tax Year | 2024 |
| MLS® # | 10335399 |
MOVE-IN READY FALL 2025! Discover The Kalalau Plan, a brand-new, 3,245 SQ.FT. rancher with a walk-out finished basement in The Trails. This home is designed for practical living, offering plenty of space to fit your needs. The main level features 10’ ceilings, a spacious great room with an electric fireplace, and large windows framing valley views. The open-concept kitchen includes a generous island, walk-in pantry, and quartz countertops. The dining area leads to a covered deck with expansive Okanagan views. The primary suite offers a 4PC ensuite with a double vanity and glass shower, plus a large walk-in closet with built-ins. Downstairs, the walkout basement provides versatile options. A spacious rec/games room opens to the covered patio and backyard, with two additional bedrooms and a flex room perfect for a home gym, studio, or extra storage. Wet bar rough-in gives you future flexibility. The Trails gives you direct access to hiking/biking trails, two community parks, and breathtaking panoramic views. Just minutes away, you’ll find Glen Canyon Park, Gellatly Bay’s waterfront, wineries, and schools. West Kelowna’s best beaches, golf courses, and outdoor recreation are all right there. Don’t miss this opportunity!
Listed by RE/MAX KELOWNA


 Share to Facebook
Share to Facebook
 Send using WhatsApp
Send using WhatsApp
 Post to X
Post to X
 Share to Pintrest
Share to Pintrest