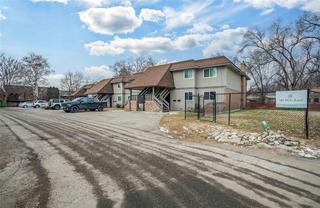3D Showcase allows you to walk through the property in 3d



























Pastoor Prec*
800 Seymour Street
Kamloops, BC
Canada V2C 2H5

Details
| Address | 1 340 Mills Road |
| Area | Central Okanagan |
| Sub Area | RN - Rutland North |
| State/Province | British Columbia |
| Country | Canada |
| Price | $414,900 |
| Property Type | Townhouse |
| Bedrooms | 2 |
| Bathrooms | 2 |
| Half Baths | 0 |
| Floor Space | 1033 Square Feet |
| Waterfront | No |
| Year Built | 1978 |
| Taxes | $1,750 |
| Tax Year | 2024 |
| MLS® # | 10335716 |
This 2 bed, 2 bath renovated townhome is affordably priced and is centrally located to shopping, transit, schools and so much more! The ground floor access makes it perfect for people with mobility issues and the other benefit is direct access to the private back yard! Great for kids or dogs since this complex is both child and dog friendly. Up to two dogs or two cats as long as they are under 16" to the shoulders. A functional layout with a neutral colour palate make the home feel warm and inviting when you enter. The semi open concept kitchen is a great place to prepare meals and opens to the dining space. Living room features a wood burning fireplace with mantle that make those cold winter days much nicer. Sliding patio door leads to the back patio and yard space. Since this is the end unit in the complex the back yard is very private. An additional storage room that is about 4'x8' is accessed off the patio. The main living space had the ceiling re textured and the bathroom was also totally renovated with new tub/shower combo, vanity, ceramic tile and the toilet. The large master bedroom has an ensuite bathroom that was also totally renovated with custom shower, vanity, toilet and ceramic tile. Walk in closet with crawlspace access. The whole complex had new windows installed in 2022 and has been proactive with maintenance. Upgraded baseboard heaters, all appliances and the hot water tank is only 3 years old. Check out the virtual tour in the media tab!
Listed by CENTURY 21 ASSURANCE REALTY LTD
Location
3D Showcase
About
Away from the office I am a husband and proud father. My wife Lindsay and I have five children, Anneka, Madolyn, Maksim, Arya and Natalya and we absolutely LOVE being parents and spending time with them. Living in Kamloops since 1993 has allowed me and my family to take advantage of the wonderful lifestyle our city has to offer.
Actively being involved in the community over the years has provided many benefits in building my business: I have come to know the city, and have been able to keep informed on current local issues. I have learned what each area and neighbourhood has to offer. And most importantly, I have developed relationships with many people within our city- those I have been able to work with in buying or selling real estate, and other professionals in various areas who are able to assist me and my clients.
If you are thinking of buying or selling real estate in Kamloops, or have any real estate related questions, please feel free to contact me anytime. I would love the opportunity to work with you.


 Share to Facebook
Share to Facebook
 Send using WhatsApp
Send using WhatsApp
 Share to Pintrest
Share to Pintrest