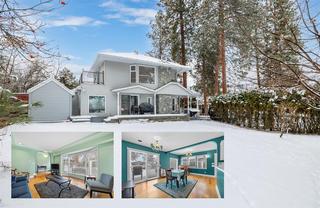iGUIDE 3D allows you to walk through the property in 3d










































Gray
593 Baker Street
Nelson, BC
Canada V1L 4J1

Details
| Address | 494 Sheila Crescent |
| Area | Central Okanagan |
| Sub Area | UM - Upper Mission |
| State/Province | British Columbia |
| Country | Canada |
| Price | $959,900 |
| Property Type | Single Family - Detached |
| Bedrooms | 5 |
| Bathrooms | 4 |
| Half Baths | 1 |
| Floor Space | 3064 Square Feet |
| Lot Size | 0.23 Acres |
| Waterfront | No |
| Year Built | 1995 |
| Taxes | $4,858 |
| Tax Year | 2024 |
| MLS® # | 10335915 |
Nestled in the desirable Upper Mission area, this Victorian-inspired custom home offers a perfect blend of charm, functionality, and privacy. The property features an inviting covered front deck, 4 upper bedrooms—including a spacious master suite with a retreat area, gas fireplace, walk-in closet and outdoor patio. The U-shaped kitchen, complete with a cafe bar area, flows seamlessly into the bright nook with a skylight and large dining room, while the living room boasts a gas fireplace with a stone surround. The lower level includes a perfect in-law suite with 5th bedroom & 4-piece bathroom, laundry, alongside a separate entrance through the garage for potential use as suite. Outdoor living is a highlight, with a beautifully landscaped backyard, an outdoor pool with new liner in 2022, and composite decking. Additional features include a double attached garage, workshop, abundant parking for RVs and toys, large driveway, central air, hardwood flooring, new oven, and proximity to Upper Mission’s amenities and great schools. This welcoming family home is filled with natural light, offering a serene retreat in a quiet neighborhood.
Listed by OAKWYN REALTY OKANAGAN-LETNICK ESTATES


 Share to Facebook
Share to Facebook
 Send using WhatsApp
Send using WhatsApp
 Share to Pintrest
Share to Pintrest