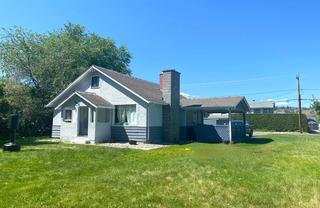iGUIDE 3D allows you to walk through the property in 3d






























Gray
593 Baker Street
Nelson, BC
Canada V1L 4J1

Details
| Address | 11406 Victoria Road S |
| Area | South Okanagan |
| Sub Area | SU - Main Town |
| State/Province | British Columbia |
| Country | Canada |
| Price | $610,000 |
| Property Type | Single Family - Detached |
| Bedrooms | 3 |
| Bathrooms | 1 |
| Half Baths | 0 |
| Floor Space | 1338 Square Feet |
| Lot Size | 0.24 Acres |
| Waterfront | No |
| Year Built | 1948 |
| Taxes | $2,712 |
| Tax Year | 2024 |
| MLS® # | 10335788 |
Charm & Development potential in the Heart of Summerland. Sitting on a sprawling .24-acre lot with breathtaking Giants Head Mountain views, this home delivers the perfect Okanagan lifestyle—all just minutes from schools, shops, and downtown. Step inside and feel the warmth of a home that’s been thoughtfully updated while preserving its timeless charm. The renovated kitchen is bright and functional, flowing seamlessly into a dedicated dining space—perfect for entertaining or everyday living. The main level also features a spacious bedroom, a full bathroom, and a sunlit living area, all designed for comfort. A mudroom/laundry area adds even more convenience. Upstairs, you’ll find two additional bedrooms, ideal for guests, a home office, or a growing family. And with new A/C units installed, you’ll stay cool all summer long. Outside, the expansive yard offers room to play, garden, or simply relax and take in the scenery. A carport, room for an RV, and a large storage shed complete the package. This is more than just a home—it’s an opportunity to own a piece of Summerland’s charm. With its dual road frontage and central location, this property presents an exciting investment opportunity for developers, builders, or those looking for a home with land potential. Don’t wait—book your private showing today
Listed by PARKER REAL ESTATE


 Share to Facebook
Share to Facebook
 Send using WhatsApp
Send using WhatsApp
 Post to X
Post to X
 Share to Pintrest
Share to Pintrest