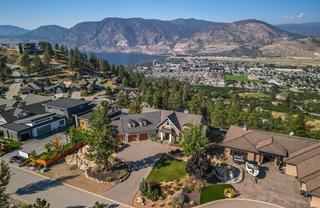iGUIDE 3D allows you to walk through the property in 3d
































Van Prec*
800 Seymour Street
Kamloops, BC
Canada V2C 2H5

Details
| Address | 6 112 Penrose Court |
| Area | South Okanagan |
| Sub Area | PE - Wiltse/Valleyview |
| State/Province | British Columbia |
| Country | Canada |
| Price | $2,299,000 |
| Property Type | Single Family - Detached |
| Bedrooms | 5 |
| Bathrooms | 4 |
| Half Baths | 1 |
| Floor Space | 3300 Square Feet |
| Lot Size | 0.42 Acres |
| Waterfront | No |
| Year Built | 2008 |
| Taxes | $9,891 |
| Tax Year | 2024 |
| MLS® # | 10336579 |
Welcome home to your dream family estate! This exquisite residence embodies artful elegance, situated in a premier location offering breathtaking lake-to-lake and city views. Crafted with the utmost attention to detail, this architectural marvel features classic design and top-of-the-line materials, all nestled within an exclusive, private gated street. Boasting 5 bdr, 4 bath, and over 3300 sq ft of living space, this home is ready to become your haven. This residence is the home of a prominent Canadian Interior Designer. Prepare to become the ultimate host in your state-of-the-art gourmet kitchen, equipped with a Sub-Zero refrigerator & Wolf range appliance. Additional perks include a tumbled brick driveway, grand foyer, outdoor kitchen and generously proportioned rooms. The home features vaulted & 10’ ceilings, an abundance of built-in amenities, luxurious walnut hardwood, heated marble flooring, and sophisticated finishing. Set the perfect ambiance with unparalleled lighting, unwind in the spacious media room, and take advantage of the convenient 3-car garage. Luxury and style create a showcase of refined living and exceptional craftsmanship.
Listed by CHAMBERLAIN PROPERTY GROUP
Location
iGUIDE 3D
About
Jerri has been a Realtor® in Kamloops for the past 13 years granting her extensive knowledge of the Kamloops market. In 2014-2020 she was awarded the Diamond Award, in 2016 she was awarded the Lifetime Award of Excellent, and in 2017 she was awarded the Red Diamond Award from Royal LePage as one of the top real estate sales representatives in Canada.
Jerri currently works on award winning developments throughout the city of Kamloops and has been an integral part of the design and marketing of these developments. She is very educated on multi family sites, has a good understanding of Geo Thermal buildings, and Built Green construction. With her background in design she is able to help with staging homes and helping her clients see the potential in existing homes.
Jerri is well-known in the community with being an active member of the Canadian Home Builders Association – Central Interior, volunteering her time with the Y Dream Home. She has also been on the board of Project X Theatre: Theatre Under the Trees for the past 4 years. She continues to look for opportunities and help out within the community whenever possible.


 Share to Facebook
Share to Facebook
 Send using WhatsApp
Send using WhatsApp
 Share to Pintrest
Share to Pintrest