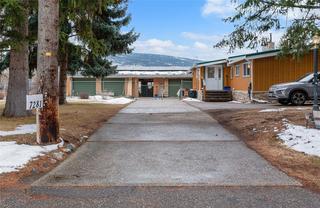3D Showcase allows you to walk through the property in 3d
















































Van Prec*
800 Seymour Street
Kamloops, BC
Canada V2C 2H5

Details
| Address | 7281 Fintry Delta Road |
| Area | Central Okanagan |
| Sub Area | FI - Fintry |
| State/Province | British Columbia |
| Country | Canada |
| Price | $888,000 |
| Property Type | Single Family - Detached |
| Bedrooms | 3 |
| Bathrooms | 2 |
| Half Baths | 1 |
| Floor Space | 1917 Square Feet |
| Lot Size | 0.41 Acres |
| Waterfront | No |
| Year Built | 1971 |
| Taxes | $2,795 |
| Tax Year | 2024 |
| MLS® # | 10336456 |
This 3 bed, 2.5 bath rancher w/basement is located in the desirable Fintry Delta area and features a double wide lot which is one of the largest in the area! Great curb appeal with the house set to one side of the lot leaving plenty of building options for the new owners. The area has many new homes, friendly neighbors and the close access to the beach/boat launch makes it an amazing place to call home! This original Pan-abode is a wood "log Style" home offering excellent energy efficiency thanks to the upgraded windows, insulation, extensive solar system and wood stove making the average utility costs a fraction of other homes. The back up generator means you are never without power and the 14kw solar system covers your hydro bills. 3 bedrooms up and 1.5 bathrooms on the main floor with an open concept kitchen to the dining space and living room. Downstairs is a rec room, laundry room, renovated full bathroom and walk out separate access to the back yard. The Blaze King wood stove keeps the home cozy and warm all winter. Upgraded on demand propane water heater, AC and high efficiency forced air heating. Upgraded Hardie board siding and stone veneer complement the exterior. Massive .41 acre double wide lot is rectangle in shape and relatively flat, featuring 13 zone auto irrigation & fruit trees. Separate paved driveway w/ RV parking. Large garage/office out building is perfect for storage of cars, tools and an office space. Check out the virtual tour in the media tab!
Listed by CENTURY 21 ASSURANCE REALTY LTD
Location
3D Showcase
About
Jerri has been a Realtor® in Kamloops for the past 13 years granting her extensive knowledge of the Kamloops market. In 2014-2020 she was awarded the Diamond Award, in 2016 she was awarded the Lifetime Award of Excellent, and in 2017 she was awarded the Red Diamond Award from Royal LePage as one of the top real estate sales representatives in Canada.
Jerri currently works on award winning developments throughout the city of Kamloops and has been an integral part of the design and marketing of these developments. She is very educated on multi family sites, has a good understanding of Geo Thermal buildings, and Built Green construction. With her background in design she is able to help with staging homes and helping her clients see the potential in existing homes.
Jerri is well-known in the community with being an active member of the Canadian Home Builders Association – Central Interior, volunteering her time with the Y Dream Home. She has also been on the board of Project X Theatre: Theatre Under the Trees for the past 4 years. She continues to look for opportunities and help out within the community whenever possible.


 Share to Facebook
Share to Facebook
 Send using WhatsApp
Send using WhatsApp
 Share to Pintrest
Share to Pintrest