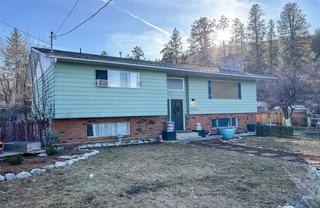iGUIDE 3D allows you to walk through the property in 3d









Rice
800 Seymour Street
Kamloops, BC
Canada V2C 2H5

Details
| Address | 12115 Marshall Crescent |
| Area | South Okanagan |
| Sub Area | SU - Main Town |
| State/Province | British Columbia |
| Country | Canada |
| Price | $699,900 |
| Property Type | Single Family - Detached |
| Bedrooms | 4 |
| Bathrooms | 3 |
| Half Baths | 1 |
| Floor Space | 2204 Square Feet |
| Lot Size | 0.23 Acres |
| Waterfront | No |
| Year Built | 1978 |
| Taxes | $3,423 |
| Tax Year | 2024 |
| MLS® # | 10336582 |
Welcome to Marshall Crescent in beautiful Summerland, BC! This charming two-story family home offers the perfect blend of comfort and convenience. The main floor features a bright and spacious kitchen, a welcoming dining area, and a cozy living room—ideal for gatherings. You'll also find two bedrooms, including a primary suite with its own ensuite, plus a 4-piece main bathroom. The lower level boasts a large recreation room, a generous laundry area, and two additional bedrooms—perfect for guests, a home office, or extra family space. Situated on a large corner lot, this property borders a quiet cul-de-sac, offering side access to the expansive backyard and a detached double garage. Enjoy the peace and privacy of this desirable neighbourhood while being just minutes from local amenities, schools, and parks. Don’t miss out on this incredible opportunity—schedule your private showing today!
Listed by EXP REALTY


 Share to Facebook
Share to Facebook
 Send using WhatsApp
Send using WhatsApp
 Post to X
Post to X
 Share to Pintrest
Share to Pintrest