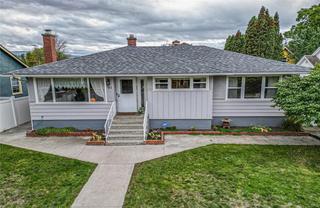











Van Prec*
800 Seymour Street
Kamloops, BC
Canada V2C 2H5

Details
| Address | 781 Sutherland Avenue |
| Area | Central Okanagan |
| Sub Area | KS - Kelowna South |
| State/Province | British Columbia |
| Country | Canada |
| Price | $1,100,000 |
| Property Type | Single Family - Detached |
| Bedrooms | 5 |
| Bathrooms | 2 |
| Half Baths | 1 |
| Floor Space | 2215 Square Feet |
| Lot Size | 0.18 Acres |
| Waterfront | No |
| Year Built | 1954 |
| Taxes | $3,944 |
| Tax Year | 2023 |
| MLS® # | 10336699 |
This charming 2000 sq.ft home sits on a large 56 x 138 lot with lane access. A prime location for redevelopment, with an option for rezoning which would allow for multi family development, 4-6 plexes, 2 duplexes front and back or keep the main house and build a carriage house off the laneway. The possibilities are endless with the lower level that can easily be suited with separate entrance. The home has been updated and is loaded with character with original hardwood floors, sculpted moulding and plaster ceiling. The main level offers 3 bedrooms and full bathroom with large living room and dining area. The kitchens has been updated with white cabinetry, additional counterspace with newer appliances all overlooking the sprawling backyard. The covered back deck was recently added and makes a perfect spot to enjoy the Okanagan summers. The lower level offers 2 bedrooms, full bathroom, rec room and office. The home is fully fenced with sliding gate allowing for ample of parking off the lane way. This adorable home even comes with the white picket fence. This is a great holding property as the area surrounding is transforming into multifamily dwelling. The home next door is also available making this a premium package for investors. Centrally located in Kelowna South just minutes to downtown amenities, the beaches of Lake Okanagan, Kelowna General Hospital and the shops and restaurants of South Pandosy.
Listed by WOODHOUSE REALTY
Location
About
Jerri has been a Realtor® in Kamloops for the past 13 years granting her extensive knowledge of the Kamloops market. In 2014-2020 she was awarded the Diamond Award, in 2016 she was awarded the Lifetime Award of Excellent, and in 2017 she was awarded the Red Diamond Award from Royal LePage as one of the top real estate sales representatives in Canada.
Jerri currently works on award winning developments throughout the city of Kamloops and has been an integral part of the design and marketing of these developments. She is very educated on multi family sites, has a good understanding of Geo Thermal buildings, and Built Green construction. With her background in design she is able to help with staging homes and helping her clients see the potential in existing homes.
Jerri is well-known in the community with being an active member of the Canadian Home Builders Association – Central Interior, volunteering her time with the Y Dream Home. She has also been on the board of Project X Theatre: Theatre Under the Trees for the past 4 years. She continues to look for opportunities and help out within the community whenever possible.


 Share to Facebook
Share to Facebook
 Send using WhatsApp
Send using WhatsApp
 Share to Pintrest
Share to Pintrest