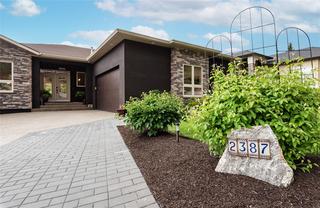iGUIDE 3D allows you to walk through the property in 3d


















































Nicole
Phone Lisa
1358 Cedar Avenue
Trail, BC
Canada V1R 4C2

Details
| Address | 2387 Tallus Ridge Drive |
| Area | Central Okanagan |
| Sub Area | SHLK - Shannon Lake |
| State/Province | British Columbia |
| Country | Canada |
| Price | $1,495,000 |
| Property Type | Single Family - Detached |
| Bedrooms | 4 |
| Bathrooms | 3 |
| Half Baths | 0 |
| Floor Space | 3181 Square Feet |
| Lot Size | 0.17 Acres |
| Waterfront | No |
| Year Built | 2008 |
| Taxes | $5,018 |
| Tax Year | 2024 |
| MLS® # | 10339256 |
Beautifully UPDATED Walk-Out Rancher at Tallus Ridge. Private, Sun-drenched, Back Yard Oasis featuring a 1 piece fiber glass inground pool with lots of deck to lounge on! Open the front door & step into a "Show Home" decorated with an "up to the minute" color palette, feature walls, built in shelving & quartz counter tops throughout! Stunning Chef's kitchen is a joy to work in. Large Island with gas stove/oven with hood fan. Loads of cupboards, drawers, & eating bar. Dining Room has trayed ceiling & built in hutch. Living room also has a decorative ceiling & showcase travertine titled fireplace with gorgeous, solid wood wall feature. Primary Bedroom has spa-like ensuite: double sinks, corner tiled shower & separate tub, w/i closet and access to the deck. You will love the roomy Main Floor Laundry with a closet, cupboards, counters, and a sink. Large covered deck on main level overlooks the pool & patio. A curved staircase leads you downstairs to a massive recreation/family room with a 2 sided fireplace and wet bar. Loads of room for and outdoor kitchen. Bring your Pool Table! 2 more bedrooms! The storage room could become a Media Room or gym! More covered patio on the lower level to maximize your Okanagan lifestyle. Oversized garage has a epoxy floor, work bench, cabinetry, & lots of mezzanine storage. Lots of parking on driveway and room for an RV. 2 garden sheds in rear yard for pool equipment and garden tools. Minutes to golf, wineries & shopping.
Listed by CENTURY 21 ASSURANCE REALTY LTD
Location
iGUIDE 3D
About
A Kootenay girl through and through! Lisa was born in Grand Forks, raised in Castlegar and has now resides in Trail and although she has lived in Nashville, Toronto and Vancouver, the Kootenay’s always call her home. Lisa encompasses the outdoor lifestyle here, hiking, biking and back country skiing!
Lisa’s goal is to help you reach your goals. Whether you are buying or selling a home, she has the drive to help you, values genuine connections and has developed fresh and sophisticated marketing techniques to craft a unique experience that suits you and your specific needs.
Her dedicated, hard work that will pay off to find you the perfect place to call home or to maximize your home’s exposure at the highest level.
Lisa understands her client's needs, committed to providing exceptional real estate experiences and always putting her best performance forward.
Call Lisa Nicole today to ensure the process of buying and selling a home will be a genuine real estate experience.
- Lisa Nicole
Taking You From One Stage To The Next


 Share to Facebook
Share to Facebook
 Send using WhatsApp
Send using WhatsApp
 Post to X
Post to X
 Share to Pintrest
Share to Pintrest