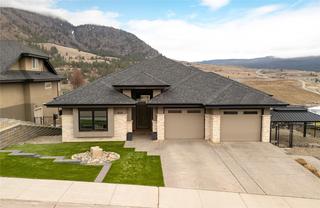
























































Hole Prec*
800 Seymour Street
Kamloops, BC
Canada V2C 2H5

























































Details
| Address | 1154 Stockley Street |
| Area | Central Okanagan |
| Sub Area | BL - Black Mountain |
| State/Province | British Columbia |
| Country | Canada |
| Price | $1,634,900 |
| Property Type | Single Family - Detached |
| Bedrooms | 5 |
| Bathrooms | 4 |
| Half Baths | 0 |
| Floor Space | 3464 Square Feet |
| Lot Size | 0.23 Acres |
| Waterfront | No |
| Year Built | 2013 |
| Taxes | $5,223 |
| Tax Year | 2025 |
| MLS® # | 10338538 |
Perched at the end of a quiet cul-de-sac, this stunning home offers sweeping valley views, elegant design & an incredible floor plan. Expansive windows flood the interior with natural light, seamlessly blending indoor & outdoor living. A brand new heated 32x16 saltwater pool, custom-built pool deck & hot tub create the ultimate backyard retreat, perfect for relaxing or entertaining. The bright, open-concept kitchen is a chef’s dream. Professionally designed & featured by Norelco with a large island, top-tier appliances & soft-close cabinetry. The living area showcases a floor-to-ceiling natural textured fireplace & opens to a spacious deck, where breathtaking views set the scene for unforgettable moments. A full butlers pantry & well-placed laundry room lead to a dog run, which doubles as RV parking (with sani dump). The primary suite is a serene escape with a walk-in closet & spa-inspired ensuite, while a second bedroom & full bathroom complete the main level. Downstairs, the versatile family room offers endless possibilities with a wet bar/summer kitchen, ideal for hosting or a potential in-law or guest suite. A recreation space, ample storage & direct backyard access enhance functionality, while three additional bedrooms—including one with an ensuite—& a full bath provide plenty of space for family or guests. With unmatched privacy, luxurious outdoor amenities & Black Mountain Golf course steps away, this home offers a rare opportunity to embrace the Okanagan lifestyle.
Listed by RE/MAX KELOWNA - STONE SISTERS
Location
About
Melissa was born and raised in the North Thompson area, at the gateway of Wells Gray Park in Clearwater. When she turned 10 she began figure skating day after day and eventually started competing throughout the province. Very dedicated to this sport she graduated high school and auditioned for Disney on Ice. Melissa was accepted right away and was off to go touring, leaving for Florida and continued on skating with Disney for 3 years. She travelled all over North America, Japan, Mexico, and Australia performing for audiences as large as 10,000 people. While she was away living out of a suitcase and staying in hotels week after week, she began to realize how important "home" really was. She purchased her first investment home the second year she toured, knowing that her hard earned money was being spent wisely. This was the beginning of a new career. Melissa ended her career with Disney and decided she had a new passion. A new passion for real estate. Melissa actively sells Real Estate in the North Thompson/Kamloops & surrounding areas and is very committed to making the purchase or sale of your home easy, worry free and successful. Over the years of being very dedicated to her career, Melissa has had the opportunity to work with all types of transactions, including Court Ordered Sales, Foreclosures, Estate Sales, Farms, Recreation Properties, Commercial, Strata, & standard Residential. She takes pride in always upgrading her education & knowledge for every complex transaction that comes her way. Melissa strives to build long lasting relationships with her clients and looks forward to working with new clients everyday. Melissa always says "It's a lifestyle, not a job!".


 Share to Facebook
Share to Facebook
 Send using WhatsApp
Send using WhatsApp
 Post to X
Post to X
 Share to Pintrest
Share to Pintrest