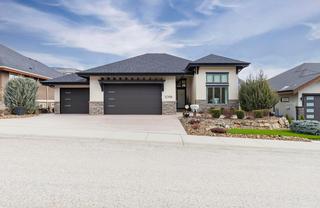3D Showcase allows you to walk through the property in 3d




























































Nicole
Phone Lisa
1358 Cedar Avenue
Trail, BC
Canada V1R 4C2

Details
| Address | 1098 Stockley Street |
| Area | Central Okanagan |
| Sub Area | BL - Black Mountain |
| State/Province | British Columbia |
| Country | Canada |
| Price | $1,550,000 |
| Property Type | Single Family - Detached |
| Bedrooms | 4 |
| Bathrooms | 3 |
| Half Baths | 1 |
| Floor Space | 3701 Square Feet |
| Lot Size | 0.28 Acres |
| Waterfront | No |
| Year Built | 2016 |
| Taxes | $6,162 |
| Tax Year | 2024 |
| MLS® # | 10339487 |
Nestled above the 2nd hole at Black Mountain Golf Course, this stunning 4-bed plus den, 3-bath, 3,701 sq. ft. custom-built home offers breathtaking, unobstructed mountain and golf course views. This immaculate, high-quality home is hitting the market for the first time! The main level boasts a dream kitchen with high-end floor-to-ceiling cabinetry, a massive quartz island, BLUM electronic upper cabinets, and a butler’s pantry. The great room and dining area are bathed in natural light from expansive windows, and the great room features a gas fireplace with custom lighted shelving. Surround sound throughout the home, inside and out. The primary suite offers deck access, custom blackout drapes, a tray ceiling, a spacious walk-in closet, and a spa-like ensuite with a heated towel rack, heated floors, and an enormous walk-in shower. A bright office with 15’ ceilings and a Murphy bed, plus laundry and a powder room, complete the main floor. The huge covered back deck is an entertainer’s dream, offering incredible views with motorized screens, a ceiling gas heater, and built-in speakers. The oversized, heated triple-car garage features epoxy flooring and ample parking. Downstairs, a well-established B&B features a family room with a 100” fireplace, wet bar, separate entrance, laundry, 2 beds and a bath. A gym and 3rd bed complete the lower level. Easily suitable! The zeroscaped, low-maintenance yard features mature trees, shrubs, perennials, Synlawn, and a private lower patio.
Listed by ROYAL LEPAGE KELOWNA
Location
3D Showcase
About
A Kootenay girl through and through! Lisa was born in Grand Forks, raised in Castlegar and has now resides in Trail and although she has lived in Nashville, Toronto and Vancouver, the Kootenay’s always call her home. Lisa encompasses the outdoor lifestyle here, hiking, biking and back country skiing!
Lisa’s goal is to help you reach your goals. Whether you are buying or selling a home, she has the drive to help you, values genuine connections and has developed fresh and sophisticated marketing techniques to craft a unique experience that suits you and your specific needs.
Her dedicated, hard work that will pay off to find you the perfect place to call home or to maximize your home’s exposure at the highest level.
Lisa understands her client's needs, committed to providing exceptional real estate experiences and always putting her best performance forward.
Call Lisa Nicole today to ensure the process of buying and selling a home will be a genuine real estate experience.
- Lisa Nicole
Taking You From One Stage To The Next


 Share to Facebook
Share to Facebook
 Send using WhatsApp
Send using WhatsApp
 Post to X
Post to X
 Share to Pintrest
Share to Pintrest