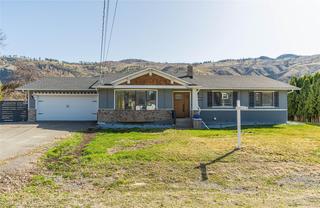









































Nicole
Phone Lisa
1358 Cedar Avenue
Trail, BC
Canada V1R 4C2

Details
| Address | 4270 Spurraway Road |
| Area | Kamloops And District |
| Sub Area | KAM - Rayleigh |
| State/Province | British Columbia |
| Country | Canada |
| Price | $790,000 |
| Property Type | Single Family - Detached |
| Bedrooms | 4 |
| Bathrooms | 3 |
| Half Baths | 1 |
| Floor Space | 2682 Square Feet |
| Lot Size | 0.46 Acres |
| Waterfront | No |
| Year Built | 1985 |
| Taxes | $4,715 |
| Tax Year | 2024 |
| MLS® # | 10342230 |
Spacious updated Rayleigh home on a 0.46-acre lot. Large driveway continues into the back yard giving you loads of parking. Yard has detached oversized shed/workshop for your toys/tools. Inside has engineered hardwood floors & craftsmen style pillars that separate the entry and front living room. The front living room is open to the dining room & the kitchen making it open concept living. The kitchen provides a large island with range, loads of cabinetry & “save your back” counter heights. All appliances stay with the home including a secondary fridge for overflow groceries for the large family. Continuing with the main level, you’ll find three bedrooms & a bright 4-piece main bath. The second bedroom features a queen size murphy bed, while the large primary suite has its own 4-piece ensuite. Off the kitchen, a sunken family room provides a cozy retreat with a wood burning fireplace, perfect for movie nights or quiet evenings by the fire. The basement has just been finished with modern touches to the main staircase that invites you into a bright warm usable basement. The basement includes a new drywalled ceiling with new light fixtures, fresh paint on walls, ceilings, and floors. It includes a generous rec room with a separate staircase that leads into the two-car garage, giving it a second entrance. Also, a newly added 2-piece bathroom with plumbing for a future shower, plenty of storage in the laundry room/utility room, one bedroom/office and a handy den/work out room.
Listed by RE/MAX REAL ESTATE (KAMLOOPS)
Location
About
A Kootenay girl through and through! Lisa was born in Grand Forks, raised in Castlegar and has now resides in Trail and although she has lived in Nashville, Toronto and Vancouver, the Kootenay’s always call her home. Lisa encompasses the outdoor lifestyle here, hiking, biking and back country skiing!
Lisa’s goal is to help you reach your goals. Whether you are buying or selling a home, she has the drive to help you, values genuine connections and has developed fresh and sophisticated marketing techniques to craft a unique experience that suits you and your specific needs.
Her dedicated, hard work that will pay off to find you the perfect place to call home or to maximize your home’s exposure at the highest level.
Lisa understands her client's needs, committed to providing exceptional real estate experiences and always putting her best performance forward.
Call Lisa Nicole today to ensure the process of buying and selling a home will be a genuine real estate experience.
- Lisa Nicole
Taking You From One Stage To The Next


 Share to Facebook
Share to Facebook
 Send using WhatsApp
Send using WhatsApp
 Post to X
Post to X
 Share to Pintrest
Share to Pintrest