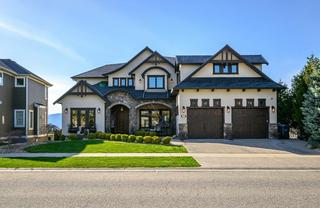iGUIDE 3D allows you to walk through the property in 3d


















































































McDowell*
800 Seymour Street
Kamloops, BC
Canada V2C 2H5

Details
| Address | 354 Quilchena Drive |
| Area | Central Okanagan |
| Sub Area | KTVY - Kettle Valley |
| State/Province | British Columbia |
| Country | Canada |
| Price | $3,200,000 |
| Property Type | Single Family - Detached |
| Bedrooms | 6 |
| Bathrooms | 7 |
| Half Baths | 1 |
| Floor Space | 7744 Square Feet |
| Lot Size | 0.38 Acres |
| Waterfront | No |
| Year Built | 2012 |
| Taxes | $12,561 |
| Tax Year | 2023 |
| MLS® # | 10343692 |
This exquisite lakeview estate blends thoughtful design, high-end finishes, and panoramic mountain and lake views from every level. Spanning over 7,700 sqft across three levels, this architectural masterpiece is as functional as it is beautiful. The open-concept main and upper levels offer 4,600 sqft of refined living space, perfectly positioned to take in the views. At the heart of the home is a chef’s dream kitchen, featuring an 8-burner gas stove, double ovens, a double-wide refrigerator, walk-in pantry, and expansive counters with under-cabinet lighting—all overlooking the lake. The primary suite offers a luxurious escape with heated tile floors, a spa-like ensuite with soaker tub, 10mm glass shower, and a custom dressing room with stunning views. Each of the five additional bedrooms includes its own private ensuite, ensuring comfort and privacy for guests or family. The 3,100 sqft walkout basement features heated concrete floors, a wine room, and a suspended slab theater. Step outside to your saltwater pool and spacious deck—perfect for relaxing or entertaining. Additional highlights: Triple car garage. Two furnaces & new Navien Hot water tank. Dual laundry rooms, with newer washer and dryer. Powered blinds & built-in sound. Potential for nanny/in-law suite. Multiple decks and patios. Numerous upgrades and List of features attached in supplements. This is truly a must-see. Book your private showing today and experience lakeview living at its finest.
Listed by RE/MAX VERNON
Location
iGUIDE 3D
About
Scott was born and raised in this beautiful city, Kamloops. Having spent a majority of his life in the city he grew a great appreciation for the neighbourhoods, recreation, community and general small town feel of Kamloops. He attended Thompson Rivers University where he graduated with a degree in accounting. Shortly after university Scott was given the opportunity to work in Real Estate and never looked back. While starting out in real estate he met his beautiful wife, Brittney, and they have a little toddler, Grey. When he is not hard at work servicing his clients you can find him around town with his family, enjoying the beautiful Kamloops outdoor lifestyle, hitting the slopes at Sun Peaks, on one of the many stunning local golf courses or enjoying one of the many amazing local restaurants we have to offer. He has a strong passion for the area and loves to share his enthusiasm with his clients.
Scott prides himself on his customer service and providing his clients with amazing results. He looks forward to making your buying or selling experience positive and seamless and showing his clients all that Kamloops has to offer. Scott is driven, passionate, eager and is always there to support her clients, friends and family.
What do you love about Real Estate?
I love building and cultivating amazing relationships by working above and beyond for my clients. Representing my Buyer's I work my hardest to find them the perfect house, on or off the market, and get the best deal possible. With Seller's I pride myself on helping to put them in a position to succeed from start to finish. Whether it's home preparation, maximum exposure or negotiating a great deal, I want my Seller's to start their next stage of their life happy and with more money in their pocket!


 Share to Facebook
Share to Facebook
 Send using WhatsApp
Send using WhatsApp
 Post to X
Post to X
 Share to Pintrest
Share to Pintrest