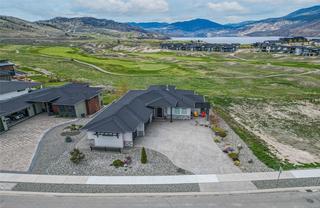








































































Fennell Prec*
4480 Barriere Town Rd,
Barriere, BC
Canada V0E 1E0
Details
| Address | 204 Rue Cheval Noir |
| Area | Kamloops And District |
| Sub Area | KAM - Tobiano |
| State/Province | British Columbia |
| Country | Canada |
| Price | $1,387,000 |
| Property Type | Single Family - Detached |
| Bedrooms | 4 |
| Bathrooms | 3 |
| Half Baths | 1 |
| Floor Space | 3406 Square Feet |
| Lot Size | 0.29 Acres |
| Waterfront | No |
| Year Built | 2018 |
| Taxes | $5,442 |
| Tax Year | 2024 |
| MLS® # | 10344395 |
Welcome to 204 Rue Cheval Noir, a custom-built rancher with breathtaking views of the golf course and a glimpse of Kamloops Lake. This spacious, open-concept home features floor-to-ceiling windows with large sliders that blend indoor and outdoor living onto the covered sundeck from the living room. A bright den off the entry offers a great home office with French doors to a private patio. The chef’s kitchen is complete with an expansive island, breakfast bar, and a butler’s pantry with additional sink and ample storage. Finishing off the main floor is the laundry room with access to the triple garage, a powder room and the Primary Suite. Overlooking the golf course and surrounding mountains, the main bedroom includes a walk-in closet with custom built-ins and luxurious five piece ensuite; double vanity, soaker tub and shower. The fully finished basement is flooded with natural light and boasts the three remaining bedrooms, a three piece bathroom with shower, large family room and additional flex space ideal for at-home gym, games room or large office area. Enjoy the resort lifestyle with nearby school bus pick-up, a full-service marina, and easy access to backcountry adventures—just 20 minutes from Kamloops and steps from the world-class Tobiano Golf Course. All meas are approx., buyer to confirm if important. Book your private viewing today!
Listed by EXP REALTY (KAMLOOPS)


 Share to Facebook
Share to Facebook
 Send using WhatsApp
Send using WhatsApp
 Post to X
Post to X
 Share to Pintrest
Share to Pintrest