The requested listing does not exist, or is currently unavailable
There are more than 20 listings at this location.
Click this dialog to zoom in and show all of these listings
loading...
9957
listings found
loading listings..
finding your location..
MLS® Disclaimer
NOTE: VREB MLS® property information is provided under copyright© by the Victoria Real Estate Board.
VIREB IDX Reciprocity listings are displayed inaccordance with VIREB's broker reciprocity Agreement and are copyright © the Vancouver Island Real Estate Board.
AIR property information is provided under copyright by the Association of Interior REALTORS®.
The information is from sources deemed reliable, but should not be relied upon without independent verification.
The website must only be used by consumers for the purpose of locating and purchasing real estate.
The trademarks MLS®, Multiple Listing Service® and the associated logos are owned by The Canadian Real Estate Association (CREA) and identify the quality of services provided by real estate professionals who are members of CREA (Click to close)
VIREB IDX Reciprocity listings are displayed inaccordance with VIREB's broker reciprocity Agreement and are copyright © the Vancouver Island Real Estate Board.
AIR property information is provided under copyright by the Association of Interior REALTORS®.
The information is from sources deemed reliable, but should not be relied upon without independent verification.
The website must only be used by consumers for the purpose of locating and purchasing real estate.
The trademarks MLS®, Multiple Listing Service® and the associated logos are owned by The Canadian Real Estate Association (CREA) and identify the quality of services provided by real estate professionals who are members of CREA (Click to close)
-
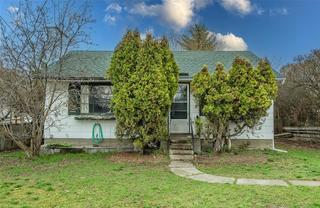 1503 31 Street
$384,900
2 Bed 1 Bath
1,185
Sqft
RE/MAX VERNON
1503 31 Street
$384,900
2 Bed 1 Bath
1,185
Sqft
RE/MAX VERNON
-
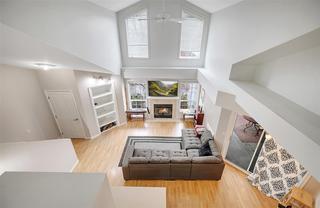 206-2350 Stillingfleet Road
$450,000
2 Bed 2 Bath
1,400
Sqft
EXP REALTY (KELOWNA)
206-2350 Stillingfleet Road
$450,000
2 Bed 2 Bath
1,400
Sqft
EXP REALTY (KELOWNA)
-
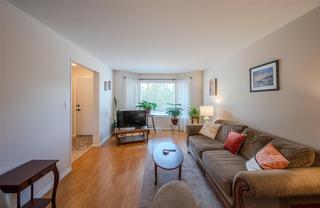 103-7915 Hespeler Road
$475,000
3 Bed 2 Bath
1,851
Sqft
RE/MAX ORCHARD COUNTRY
103-7915 Hespeler Road
$475,000
3 Bed 2 Bath
1,851
Sqft
RE/MAX ORCHARD COUNTRY
-
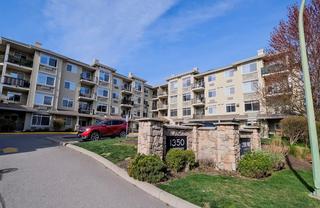 216-1350 Ridgeway Drive
$499,000
2 Bed 2 Bath
969
Sqft
ROYAL LEPAGE KELOWNA
216-1350 Ridgeway Drive
$499,000
2 Bed 2 Bath
969
Sqft
ROYAL LEPAGE KELOWNA
-
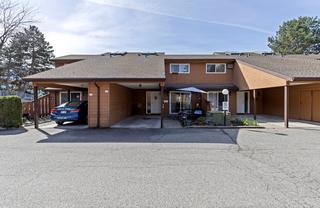 2-750 Badke Road
$519,000
2 Bed 3 Bath
1,366
Sqft
MACDONALD REALTY INTERIOR
2-750 Badke Road
$519,000
2 Bed 3 Bath
1,366
Sqft
MACDONALD REALTY INTERIOR
-
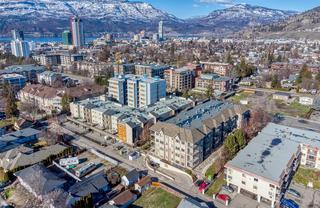 111-1007 Harvey Avenue
$524,500
2 Bed 2 Bath
1,188
Sqft
ROYAL LEPAGE KELOWNA
111-1007 Harvey Avenue
$524,500
2 Bed 2 Bath
1,188
Sqft
ROYAL LEPAGE KELOWNA
-
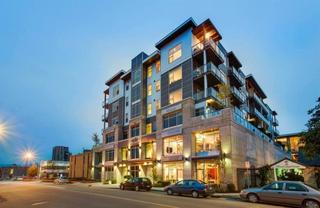 408-1350 St Paul Street
$525,000
2 Bed 1 Bath
771
Sqft
VANTAGE WEST REALTY INC.
408-1350 St Paul Street
$525,000
2 Bed 1 Bath
771
Sqft
VANTAGE WEST REALTY INC.
-
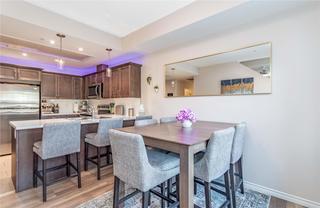 104-3346 Skaha Lake Road
$588,000
2 Bed 3 Bath
1,300
Sqft
CENTURY 21 ASSURANCE REALTY LTD
104-3346 Skaha Lake Road
$588,000
2 Bed 3 Bath
1,300
Sqft
CENTURY 21 ASSURANCE REALTY LTD
-
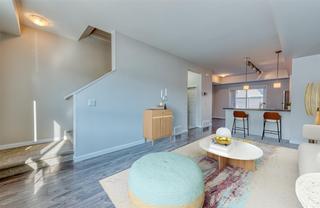 28-680 Old Meadows Road
$599,000
2 Bed 2 Bath
1,097
Sqft
STILHAVN REAL ESTATE SERVICES
28-680 Old Meadows Road
$599,000
2 Bed 2 Bath
1,097
Sqft
STILHAVN REAL ESTATE SERVICES
-
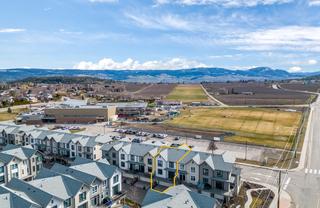 54-170 Celano Crescent
$709,900
3 Bed 3 Bath
1,544
Sqft
RE/MAX KELOWNA
54-170 Celano Crescent
$709,900
3 Bed 3 Bath
1,544
Sqft
RE/MAX KELOWNA
-
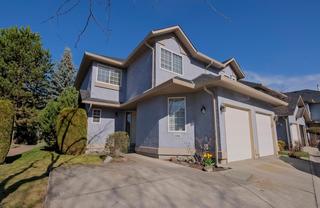 15-316 Whitman Road
$725,000
3 Bed 3 Bath
1,530
Sqft
ROYAL LEPAGE LOCATIONS WEST
15-316 Whitman Road
$725,000
3 Bed 3 Bath
1,530
Sqft
ROYAL LEPAGE LOCATIONS WEST
-
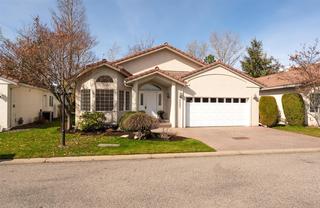 117-609 Truswell Road
$825,000
2 Bed 2 Bath
1,576
Sqft
STILHAVN REAL ESTATE SERVICES
117-609 Truswell Road
$825,000
2 Bed 2 Bath
1,576
Sqft
STILHAVN REAL ESTATE SERVICES
-
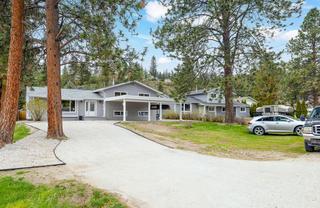 3312 Mcmahon Road
$835,900
4 Bed 3 Bath
1,939
Sqft
ROYAL LEPAGE KELOWNA
3312 Mcmahon Road
$835,900
4 Bed 3 Bath
1,939
Sqft
ROYAL LEPAGE KELOWNA
-
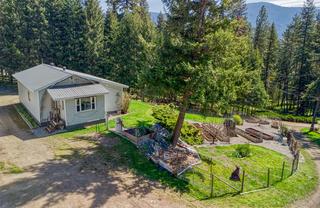 4372 Macdonald Road
$859,999
3 Bed 2 Bath
1,480
Sqft
ROYAL LEPAGE DOWNTOWN REALTY
4372 Macdonald Road
$859,999
3 Bed 2 Bath
1,480
Sqft
ROYAL LEPAGE DOWNTOWN REALTY
-
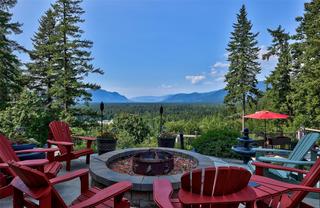 15-2481 Squilax Anglemont Road
$899,900
3 Bed 2 Bath
1,791
Sqft
SOTHEBY'S INTERNATIONAL REALTY (KELOWNA)
15-2481 Squilax Anglemont Road
$899,900
3 Bed 2 Bath
1,791
Sqft
SOTHEBY'S INTERNATIONAL REALTY (KELOWNA)
-
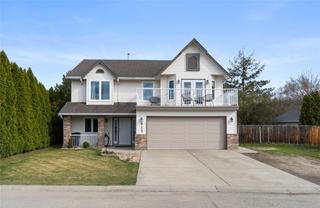 813 43 Avenue
$929,000
5 Bed 3 Bath
2,202
Sqft
ROYAL LEPAGE DOWNTOWN REALTY
813 43 Avenue
$929,000
5 Bed 3 Bath
2,202
Sqft
ROYAL LEPAGE DOWNTOWN REALTY
-
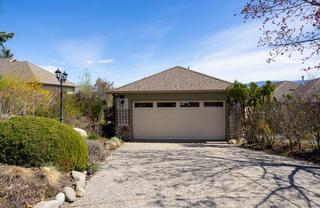 233-4074 Gellatly Road
$1,148,000
5 Bed 3 Bath
2,713
Sqft
RE/MAX KELOWNA
233-4074 Gellatly Road
$1,148,000
5 Bed 3 Bath
2,713
Sqft
RE/MAX KELOWNA
-
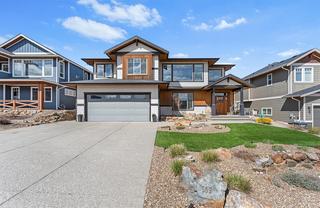 509 Middleton Close
$1,198,000
5 Bed 3 Bath
2,751
Sqft
COLDWELL BANKER HORIZON REALTY
509 Middleton Close
$1,198,000
5 Bed 3 Bath
2,751
Sqft
COLDWELL BANKER HORIZON REALTY
-
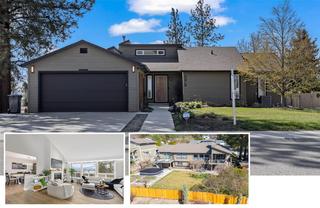 2191 Shannon Way
$1,199,000
5 Bed 4 Bath
2,691
Sqft
COLDWELL BANKER HORIZON REALTY
2191 Shannon Way
$1,199,000
5 Bed 4 Bath
2,691
Sqft
COLDWELL BANKER HORIZON REALTY
-
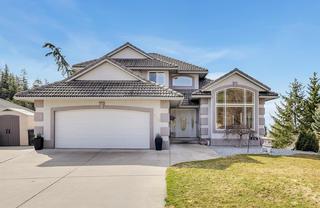 416 Woodpark Court
$1,219,000
5 Bed 5 Bath
3,680
Sqft
RE/MAX KELOWNA
416 Woodpark Court
$1,219,000
5 Bed 5 Bath
3,680
Sqft
RE/MAX KELOWNA
